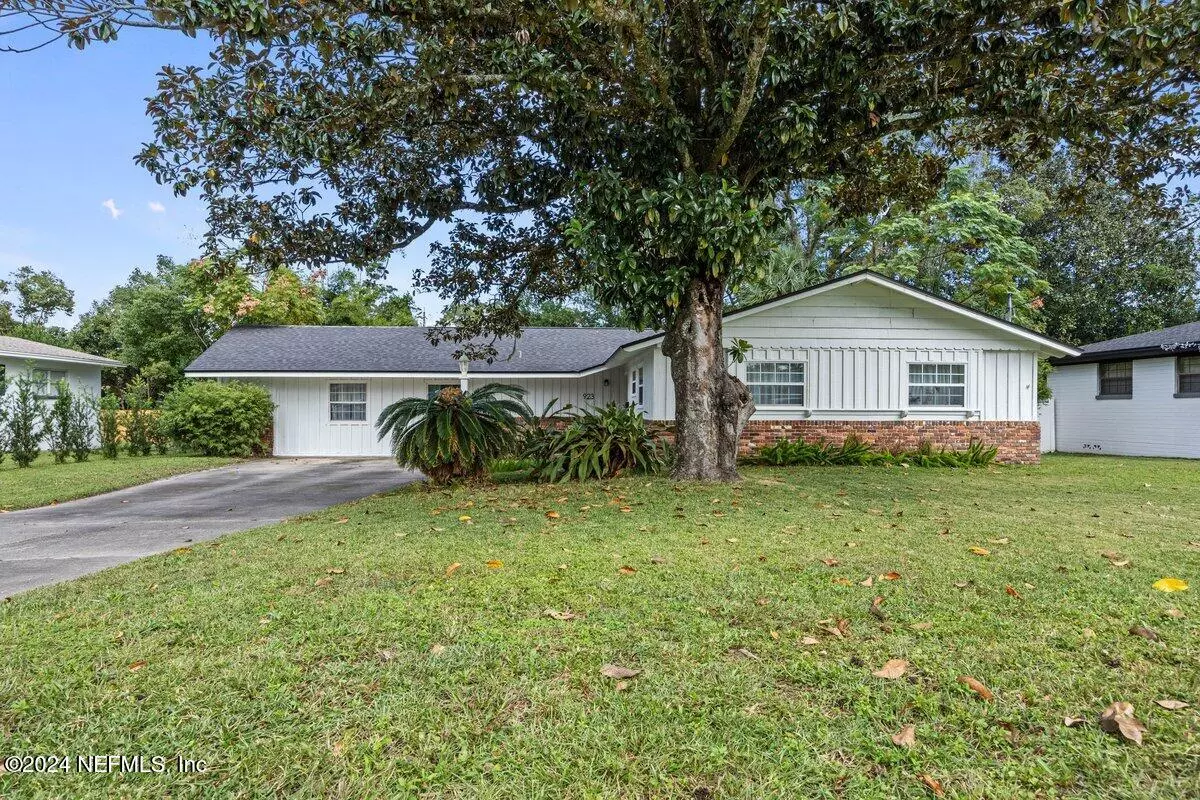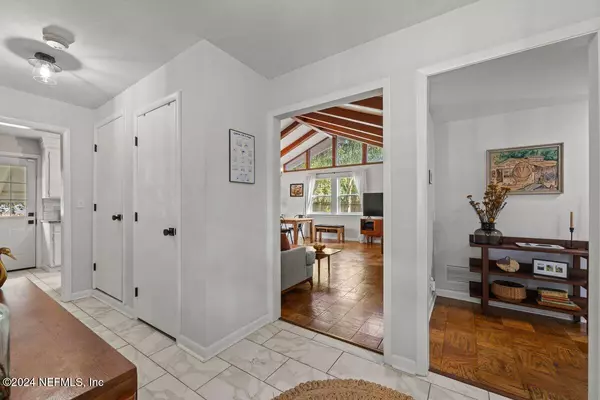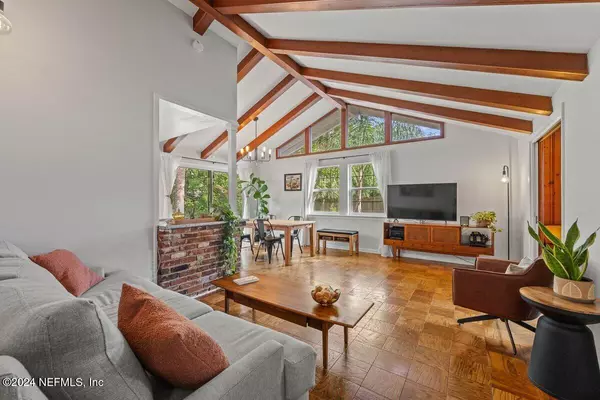
4 Beds
2 Baths
1,848 SqFt
4 Beds
2 Baths
1,848 SqFt
Key Details
Property Type Single Family Home
Sub Type Single Family Residence
Listing Status Pending
Purchase Type For Sale
Square Footage 1,848 sqft
Price per Sqft $175
Subdivision Alderman Park
MLS Listing ID 2056390
Style Ranch
Bedrooms 4
Full Baths 2
HOA Y/N No
Originating Board realMLS (Northeast Florida Multiple Listing Service)
Year Built 1957
Annual Tax Amount $2,520
Lot Size 10,018 Sqft
Acres 0.23
Property Description
Location
State FL
County Duval
Community Alderman Park
Area 041-Arlington
Direction From Arlington Exp exit service road to Townsend Blvd, go north and take a left on Carlotta Rd, left on Wildwood and then right onto Overlook Dr. House is on the right.
Interior
Interior Features Ceiling Fan(s), Primary Bathroom - Shower No Tub, Split Bedrooms, Vaulted Ceiling(s)
Heating Central, Electric
Cooling Central Air, Electric
Flooring Carpet, Tile, Wood
Furnishings Unfurnished
Exterior
Fence Wood
Utilities Available Cable Available, Electricity Connected, Sewer Connected, Water Connected
Roof Type Shingle
Porch Covered, Patio
Garage No
Private Pool No
Building
Sewer Public Sewer
Water Public
Architectural Style Ranch
Structure Type Wood Siding
New Construction No
Schools
Elementary Schools Parkwood Heights
Middle Schools Arlington
High Schools Terry Parker
Others
Senior Community No
Tax ID 1426720000
Acceptable Financing Cash, Conventional, FHA, VA Loan
Listing Terms Cash, Conventional, FHA, VA Loan
Learn More About LPT Realty

Agent | License ID: SL3526124







